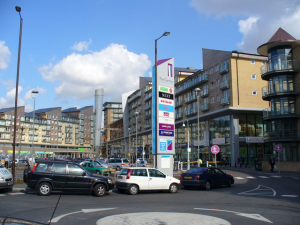Examples of Some of Our Past Contracts
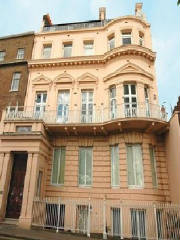
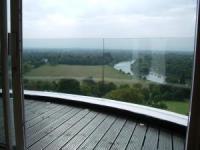
Richmond Hill
This project entailed the conversion and refurbishment of two flats into one spacious, luxury penthouse apartment. One of the many high specification features was the frameless glass balustrade (as seen above) which makes the most of an enviable view.
Longford Shopping Centre, Feltham
We completed three contracts at the shopping centre for property developers Thornfield Properties Ltd. The works comprised of major structural alterations in remodelling 13,500 square feet of space into four two storey retail units. The whole shopping centre underwent extensive redevelopment.
Hill Street, Richmond
We executed works for the external and internal refurbishment of a residential block of flats in a prime location in Richmond. The works consisted of roofing and stonework repairs, re-decoration of the common parts and external windows and staircase.
Lincoln House, London, WC1
The works consisted of the construction of an electrical substation to the rear of the retail space on the ground floor and included major structural support works and enabling works for EDF Energy. Our client on this project was Scottish Widows Investments. (Awaiting Photo)
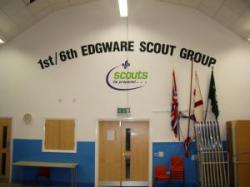
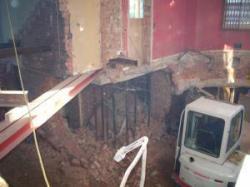
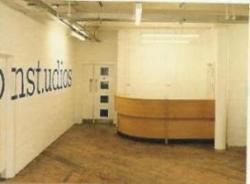
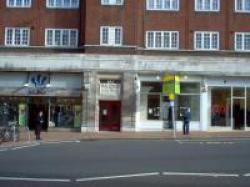
Brook House, Poyle
Above is a refurbishment of a commercial office unit, 16,000 Sq Feet in size for Scottish Widows Investment Partnership. The works consisted of stripping out, redecoration, fitting of new joinery, kitchens, suspended ceilings and mechanical and electrical services.
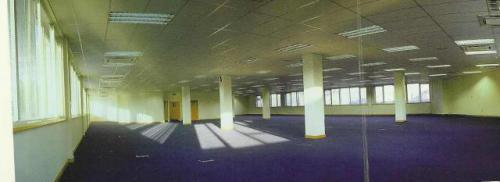
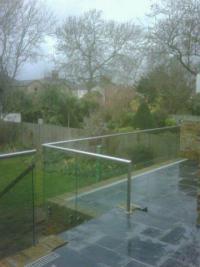
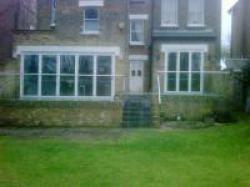
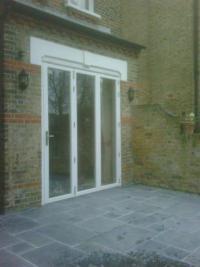
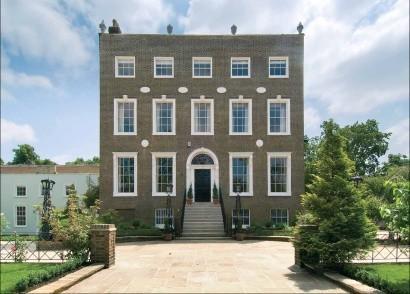
Syon Lodge, Isleworth
We executed some half dozen projects at the Grade II* listed Syon Lodge over a period of 5 years including external refurbishment; re-modelling of the adjacent workshops and insurance repair works.
The Lodge was originally built as the Dower House to Syon House by the renowned architect Robert Adam in 1770.
